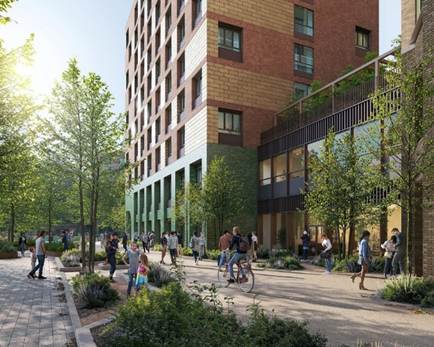Developer HUB has unveiled plans for a 1.2-acre mixed-use scheme in Elephant and Castle in London’s Southwark.
Designed by architects Allford Hall Monaghan Morris (AHMM), plans for the site would see it transformed into a development comprising 678 co-living homes, social housing, a community health hub and active ground floor amenity across three buildings.
Damien Sharkey, managing director at HUB, said: “We are excited to reveal our plans for this important site, which we have worked hard to ensure respond to local needs and community views while melding cohesively with the rest of Elephant Park.
“As one of the final sites to come forward in this neighbourhood, we have an opportunity to deliver essential infrastructure for this community with a new community health hub, alongside new co-living and truly affordable social rent homes.
“We look forward to moving forward to the next stages in this process alongside our partners to realise our collective ambition to deliver an outstanding final development at Elephant Park.”
This would be Elephant and Castle’s first purpose-built co-living scheme, while there would be one-, two- and three-bed affordable homes on site, all for social rent.
The community health hub proposed for the ground and first floors of one building would have frontages on Elephant Road and Walworth Road.
Residents would have access to a shared podium courtyard accessible from all buildings, complete with a children’s play area, as well as two rooftop terraces offering views and communal gathering spaces.
The site is the final piece in the 10-acre Elephant Park masterplan, which now includes more than 50 retail and leisure units, community spaces, and a weekend food and craft market.
The site is also near UAL London College of Communication and London Southbank University. Elephant & Castle station is five minutes’ walk, with easy train and tube connections via Thameslink, Bakerloo and Northern line services.
Paul Monaghan, executive director of AHMM, said: “Following our work on West Grove and the subsequent Park Central East and West developments within Elephant Park, we’re thrilled to collaborate with HUB, Gillespies, and the wider design team to realise the final piece of the masterplan.
“This project represents an exciting opportunity to deliver a truly mixed-use building – one that brings together essential healthcare facilities, much-needed social housing, and vibrant co-living apartments to complete this dynamic new neighbourhood.”
